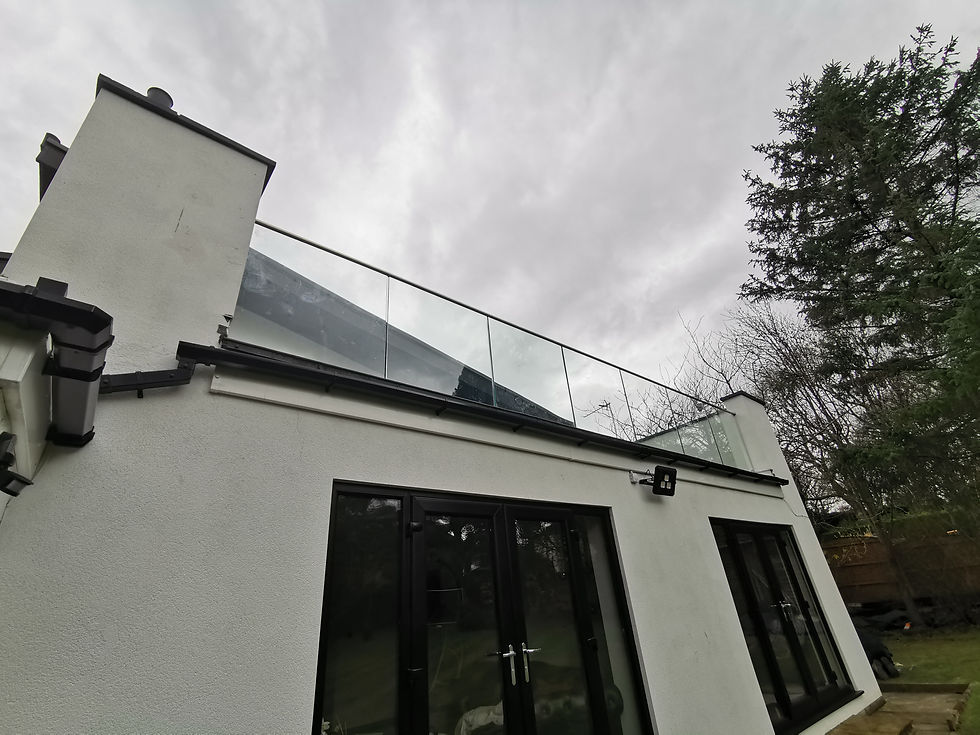
Frameless
System
Frameless Glass Balustrades
Frameless Glass Balustrades are a popular architectural glazing design feature on many projects, internally or externally, to create a clear yet strong safety barrier.
Using toughened 12mm or up to 21.5mm toughened laminated structural glass, specially designed for use as frameless balustrades, you can create a structural balustrade that creates no obstruction insight through a space with a minimal contemporary finish throughout a build.
Frameless glass balustrades can be used on external balconies, internal level changes or stairwells with various fixing techniques depending on the surrounding elements.











DESIGN
Should you accept our quotation, our CAD team will begin the design process and bring your project to life with pre-visualization images.
Upon receiving specialized design documents, we fully fabricate your products with welding team to your desirable specifications.
Delivery, Fittings and Installation
Our specialist team will take care of the heavy lifting for you and offload your goods into a ground floor room of choice with clear access. You may even choose a specified delivery date!
We will arrange a convenient date for our friendly staff to fit your product, giving full respect to you and your property at all times and leaving it tidy once our work is done.